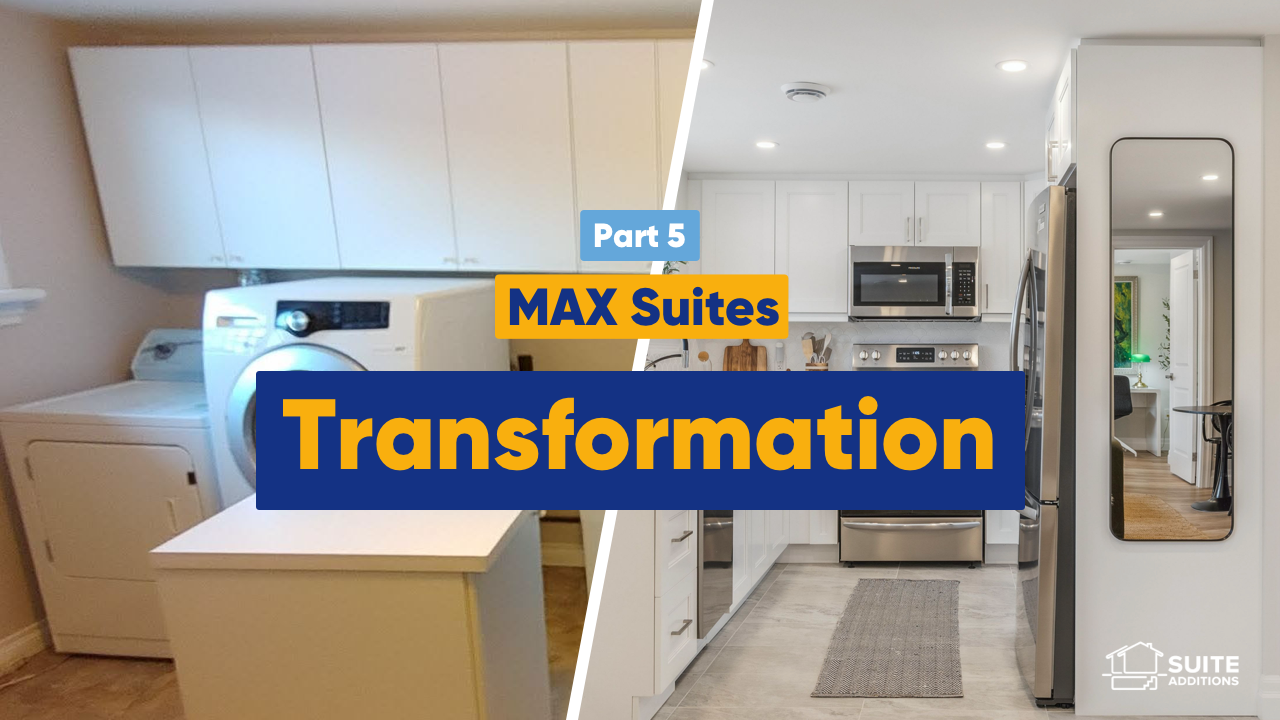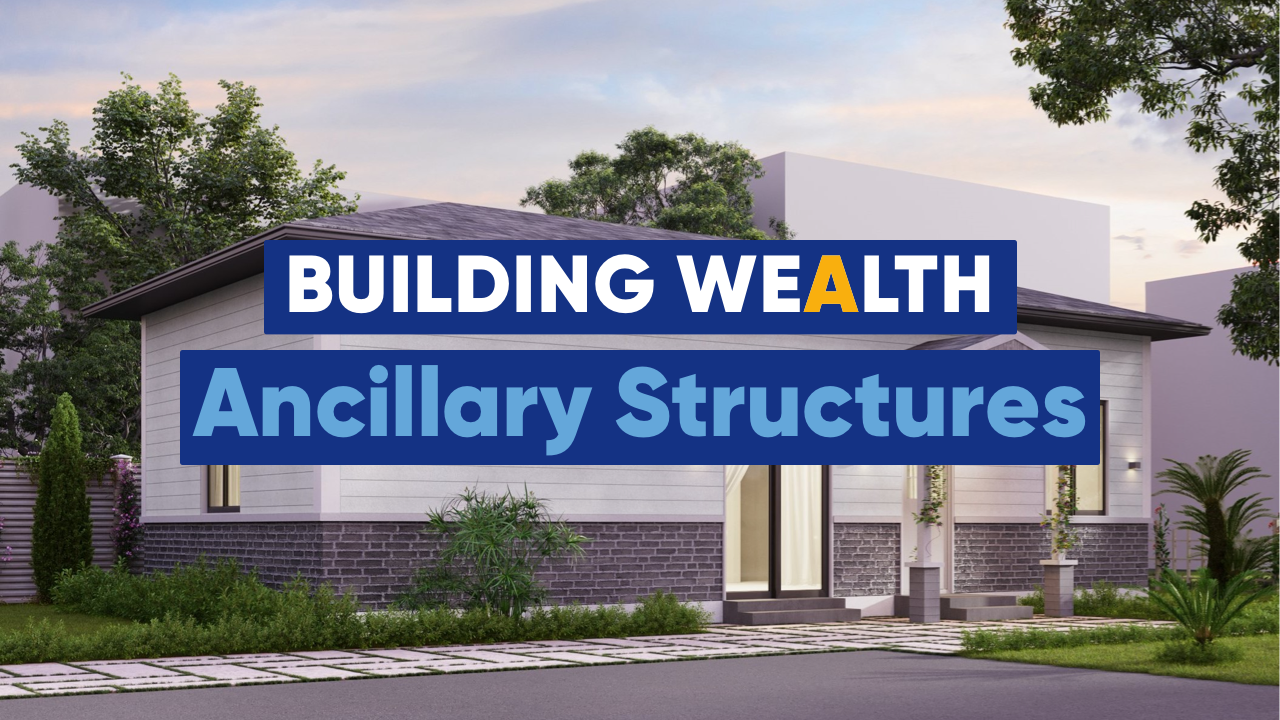The Ontario Building Code has an entire part dedicated specifically to fire safety – that’s how important it is in construction. And when we’re converting a single family home into two, it’s quickly apparent because of what’s required by the municipality.
When you’re doing a two unit conversion, often one of the biggest challenges is addressing all of the fire safety concerns.
This is because it gets complicated.
New construction and renovations have different rules in the building code, but sometimes when you’re doing a second suite, it’s hard to determine which rule applies. It also hinges a lot on the interpretation from that city’s building officials.
Nonetheless, prudent homeowners and investors prefer to do it properly because not doing so can result in serious implications.
Even George Costanza knew how scary a kitchen fire can be
The Usual Items
So when you think of fire safety items for two-unit conversions, these are probably the ones that are most prominent:
Egress Door and Window (for escape)
Fire Rated Floor/Ceiling Assembly
Smoke Alarms with Strobe Lights
Sprinkler Systems (needed in some cases)
Fire Rated Doors with Self Closing Mechanisms
These items are pretty straightforward, and are certainly things the city will look for, whether it’s during the plans examination period, or during inspections.
However, there are a few other important fire safety items that homeowners, architects or designers, and even the city building officials themselves may overlook, even though they are quite important for dealing with fire safety.
Most of these have to do with containment, which is mitigating the spread of fire from one unit to another, and allowing enough time for occupants to evacuate should a fire occur.
So let’s cover the items often overlooked:
1. Fire Blocking At Foundation Walls
Most second suites consist of some or all of the basement. When you finish a basement’s exterior wall in accordance to today’s energy efficiency requirements, you’re left with a slight gap at the top of the wall.
If a fire were to get inside the wall cavity, it can easily spread to the unit above. This was not typically a problem in the past, since previous insulation requirements had a stud-wall top plate that would act as a fire block reducing the time a fire could spread above.
With typical 6 inch wall cavities now required, this often leaves a 2 inch gap at the top of the wall if the contractor decides to use a standard 2x4 stud wall that is recessed from the wall.
Onc of my client's basement suites - addresses fire stopping issue by inserting fire rated drywall all the way to foundation and fire caulking it, before framing the walls. There are other ways as well.
2. Light Fixtures
Light fixtures on the ceiling (especially multiple pot/recessed lights) is a breach of the floor/ceiling fire separation. The light fixture itself is usually not rated to withstand any sort of fire.
You may be asking what if the lighting is inside of an IC fire rated box (common on a lot of pot/recessed light fixtures)?
Good question - those help protect the surrounding floor and insulation from catching fire from the light itself, but it doesn’t stop the spread of fire from one unit to the other.
The proper way to address this is actually to build a fire-rated box using rated drywall around the fixture before inserting it into the floor joist cavity. There may be other after-market products that perform the same function.
You can read more about those here: http://www.tenmatusa.com (as always, verify with your building official before installing these)
3. Bathroom Fans
Similar to light fixtures, openings to bath fans (and similarly other exhaust fans) are a potential source of fire to spread between units.
Again, there’s more than one way to address this. The low-tech solution is the build a fire rated drywall enclosure that surrounds the fan and ALL ductwork before inserting the fan inside.
Below is a video showing another unique solution.
This may look like a boring old bathroom fan, but this one has a cool little ring that snaps open if there's a fire, releasing a fire rated damper that closes the opening shut - not allowing fire to pass through
4. In-Duct Smoke Detector
Walls and ceilings are not the only places where fire can spread through. Most North American homes are heated with forced-air heating systems, which mean plenty of ductwork. Multiply this by two since you have both supply and return ducts.
Inside of the ductwork is certainly a path for fire to easily spread. The best way to deal with this is to have separate heating systems.
The Ontario Building Code has realized that this may not be the most cost effective or realistic solution for existing homes that can be easily converted into two-units otherwise. So as a workaround, they allow what’s called an “in-duct smoke detector” to be installed in lieu of separate heating systems, if the home is older than 5 years. This smoke detector will shut the power to the furnace if it detects fire or smoke inside of the ducts, which prevents the blower fan from blowing the smoke throughout.
Now this doesn’t really address the issue, but it doesn’t make it worse. My guess is that the code feels this is a reasonable compromise for single family homes, which would otherwise have unsafe illegal units.
For newer homes, there are dampers that can be added into the system as a safety alternative.
Many Others
Of course, this is not a comprehensive list. There are also other items such as plumbing pipes that need proper gaskets, fire rated access panels for valves and other service equipment, and a number of other items.
You shouldn’t simply deploy these solutions without first hiring a qualified designer or architect, and getting a building permit from the city.
It may seem like so much extra work, but it’s absolutely something you should not compromise on because occupant safety and your ability to sleep well at night is so important.
Don’t take shortcuts on these - no one wants to be a burnt Turkey!




































